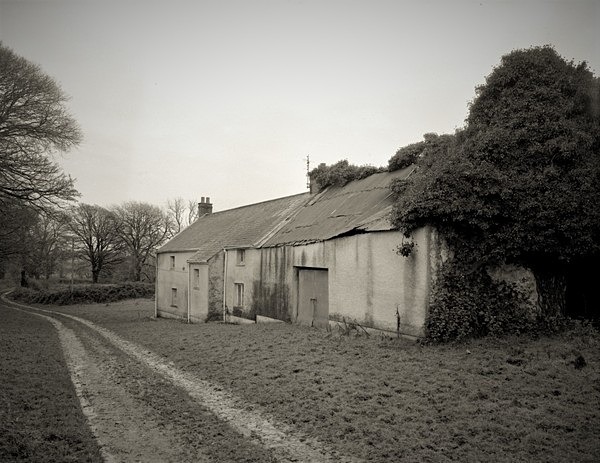HEN-LLYS FARM, Llanddewi, Gower 2019
Return to: THE GLAMORGANS (Including Neath Port Talbot, Gower, Vale of Glamorgan) or RUINS THROUGHOUT WALES or Galleries

Notes on HEN-LLYS FARM, Llanddewi, Gower 2019
Known has a hall but seems more like longhouse, the house looks sorry for itself rather than on the verge of dereliction - I do not know how long empty - perhaps it's a holiday home, most likely not.
Thick gable end chimney hidden by ivy, the house has dirty windows, curtains closed. I did not try to find an way to enter but it would have been nice to have seen the barrel vaulted cellar as described below. The house externally is mundanely rendered but I think the real treasures would have been discovered inside. Hopefully this house will not fall in disrepair. Only a few images taken, I almost did not bother but think I would have regretted it. The rear of the property is pretty much inaccessible - again no great effort was made. The light was fading, I was out of film, time to go home.
Found online at: http://www.ggat.org.uk/cadw/historic_landscape/gower/english/Gower_033.htm
The house of Henllys and its associated farm of over 200 acres (81 hectares) continued in Mansell ownership until sold to tenants in the 1960s. The house of Old Henllys (01634w; 19501) has a characteristic vernacular Gower plan with lateral outshuts. The central unit of the house is a hall of sixteenth century date, of hearth-passage type with gable-entry stone stairs with cross-slab roof, bed cupboard, later additions, and partly thatched. The hall unit was probably built against an earlier or contemporary west block, subsequently demolished. The existing west extension is undateable, but very substantial: it has at some period been converted to domestic accommodation, as there is an internal door to the older part on each floor. A large chimney (traditionally called the Flemish chimney, but not a large example by Pembrokeshire standards) projects centrally on the gable end. A smaller east extension is of eighteenth and twentieth century date. Barrel vaulted cellars of brick located to the west are thought to have originated as a rainwater reservoir for the house (Morris 1998, 107-117; Listed building description).
Known has a hall but seems more like longhouse, the house looks sorry for itself rather than on the verge of dereliction - I do not know how long empty - perhaps it's a holiday home, most likely not.
Thick gable end chimney hidden by ivy, the house has dirty windows, curtains closed. I did not try to find an way to enter but it would have been nice to have seen the barrel vaulted cellar as described below. The house externally is mundanely rendered but I think the real treasures would have been discovered inside. Hopefully this house will not fall in disrepair. Only a few images taken, I almost did not bother but think I would have regretted it. The rear of the property is pretty much inaccessible - again no great effort was made. The light was fading, I was out of film, time to go home.
Found online at: http://www.ggat.org.uk/cadw/historic_landscape/gower/english/Gower_033.htm
The house of Henllys and its associated farm of over 200 acres (81 hectares) continued in Mansell ownership until sold to tenants in the 1960s. The house of Old Henllys (01634w; 19501) has a characteristic vernacular Gower plan with lateral outshuts. The central unit of the house is a hall of sixteenth century date, of hearth-passage type with gable-entry stone stairs with cross-slab roof, bed cupboard, later additions, and partly thatched. The hall unit was probably built against an earlier or contemporary west block, subsequently demolished. The existing west extension is undateable, but very substantial: it has at some period been converted to domestic accommodation, as there is an internal door to the older part on each floor. A large chimney (traditionally called the Flemish chimney, but not a large example by Pembrokeshire standards) projects centrally on the gable end. A smaller east extension is of eighteenth and twentieth century date. Barrel vaulted cellars of brick located to the west are thought to have originated as a rainwater reservoir for the house (Morris 1998, 107-117; Listed building description).

|
Return to: THE GLAMORGANS (Including Neath Port Talbot, Gower, Vale of Glamorgan) or RUINS THROUGHOUT WALES or Galleries
Comments
 By paulo: I made a short film on the last bidding wedding which occurred in this house in the early 20th century
By paulo: I made a short film on the last bidding wedding which occurred in this house in the early 20th century